This 1890s home was farmed by five families, each with their own story
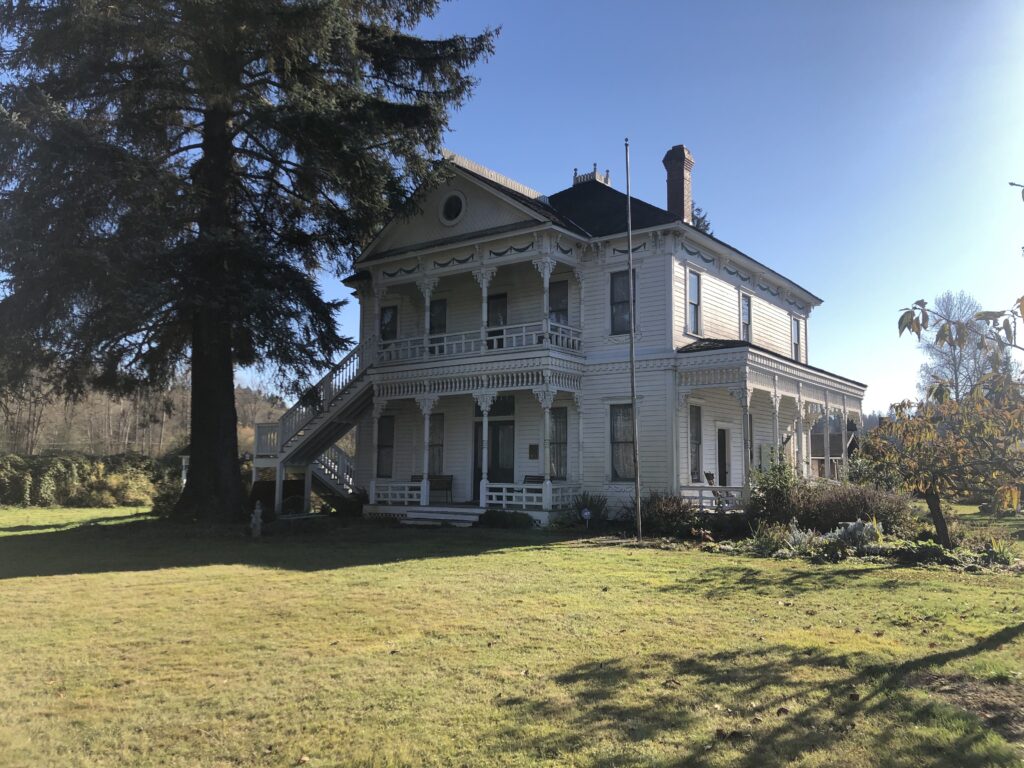
Apple | Spotify | Stitcher | Transcript | Email
In the sixth episode of season 3, Kendra brings you to Neely Mansion in Auburn, Washington. The property was built by the Neely’s: a pioneer family, but it was home to tenant farming families from the early 1900s to the 1980s. Behind the house is a Japanese Bathhouse built by the Hori Family and further back a tool shed used by the Acosta family. We had the pleasure of talking with Julie Acosta who grew up on this farm and worked with her parents here.
This story wouldn’t be possible without the work of the volunteers who saved this house from an uncertain future in 1983. Kendra spoke to many of the women who saved at Neely Mansion. Thank you to Linda, Carol, Karen, and Julie for talking with us. Learn more about Neely Mansion Association on their website and keep an eye out for volunteer opportunities if you are in the area.
Images from the day of the interview were taken by Ada Horne. Tim Cahill created our music. You can find a full transcript of this episode below.
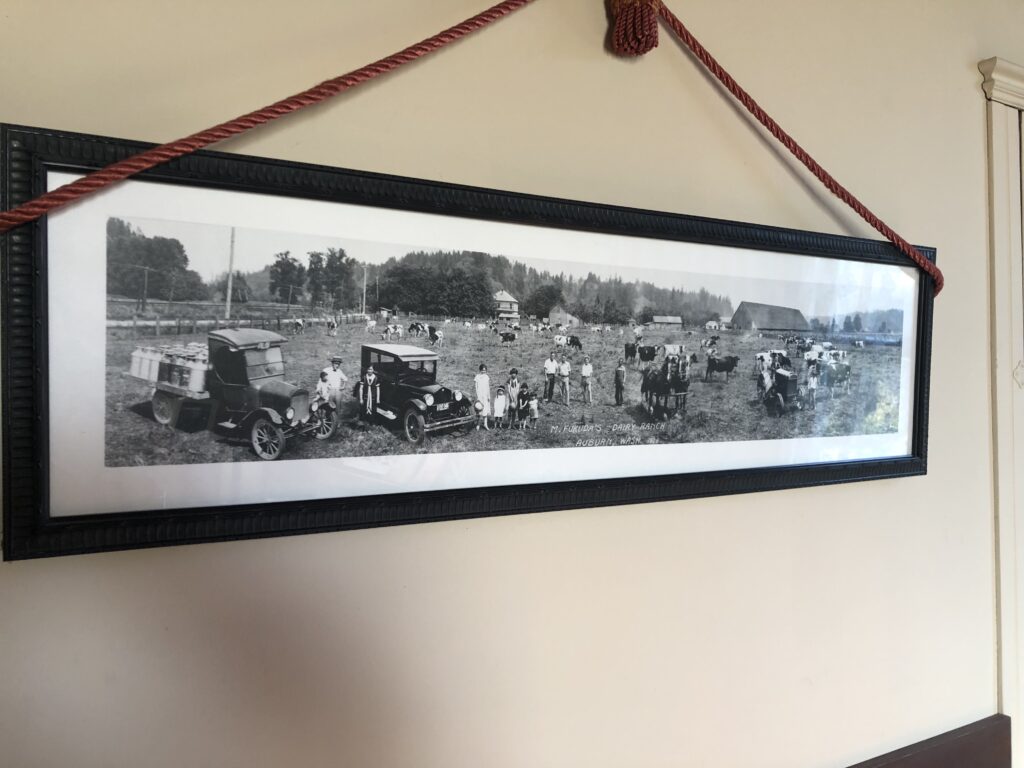
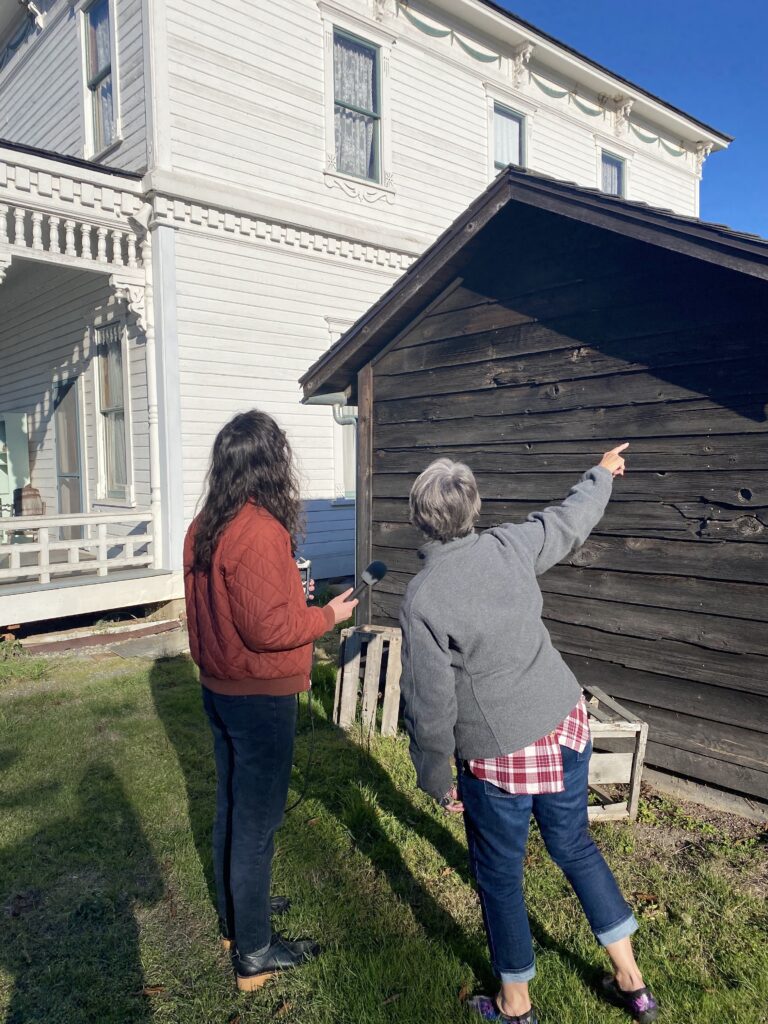
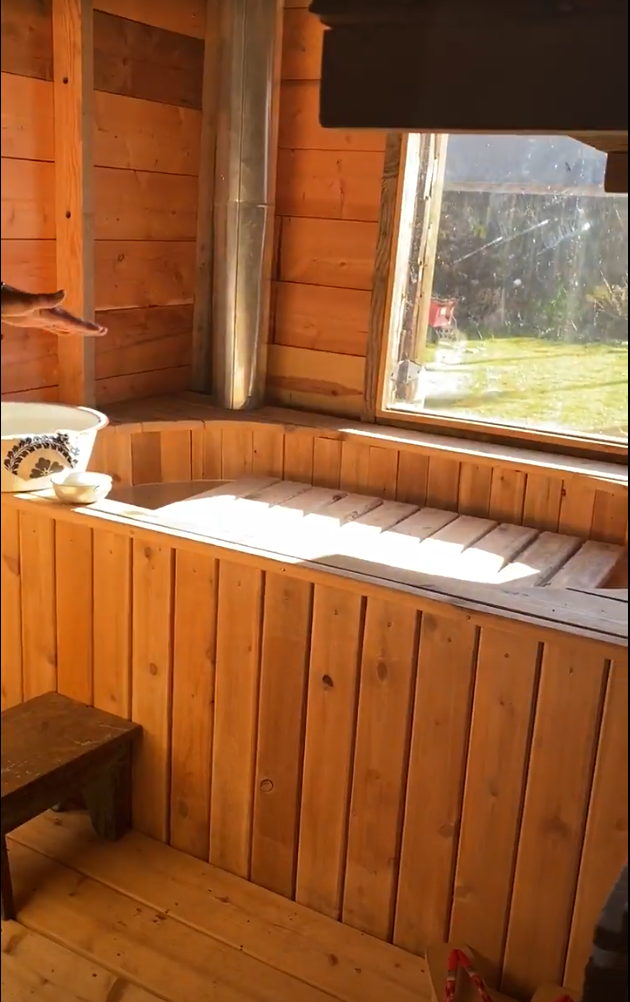
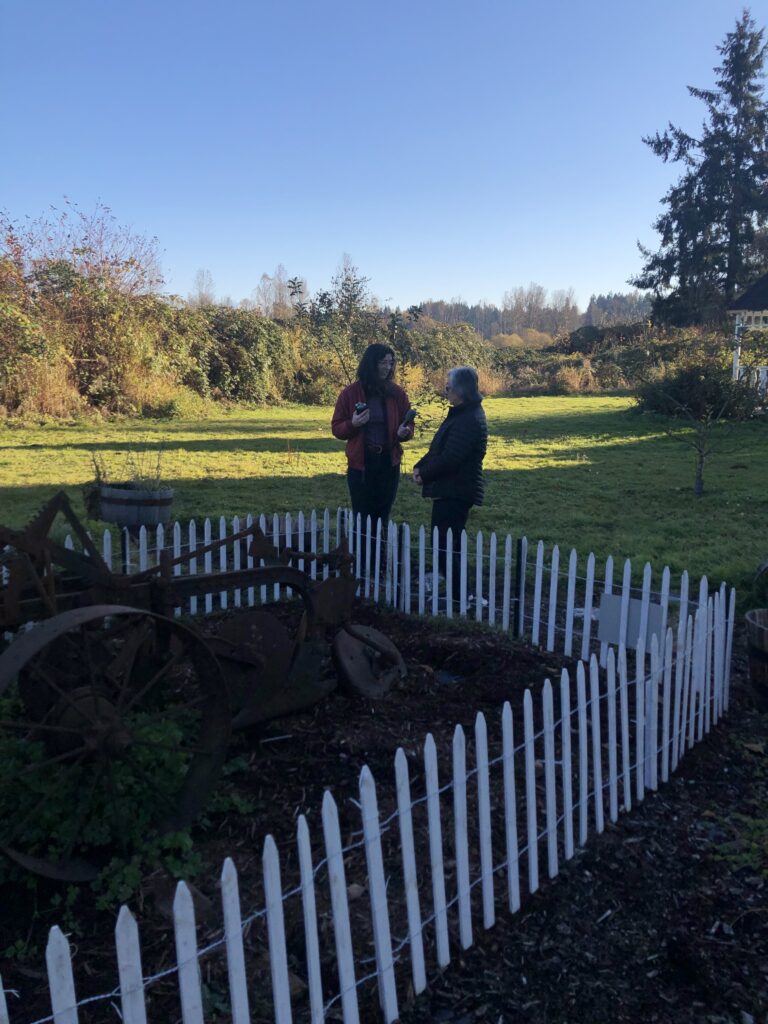
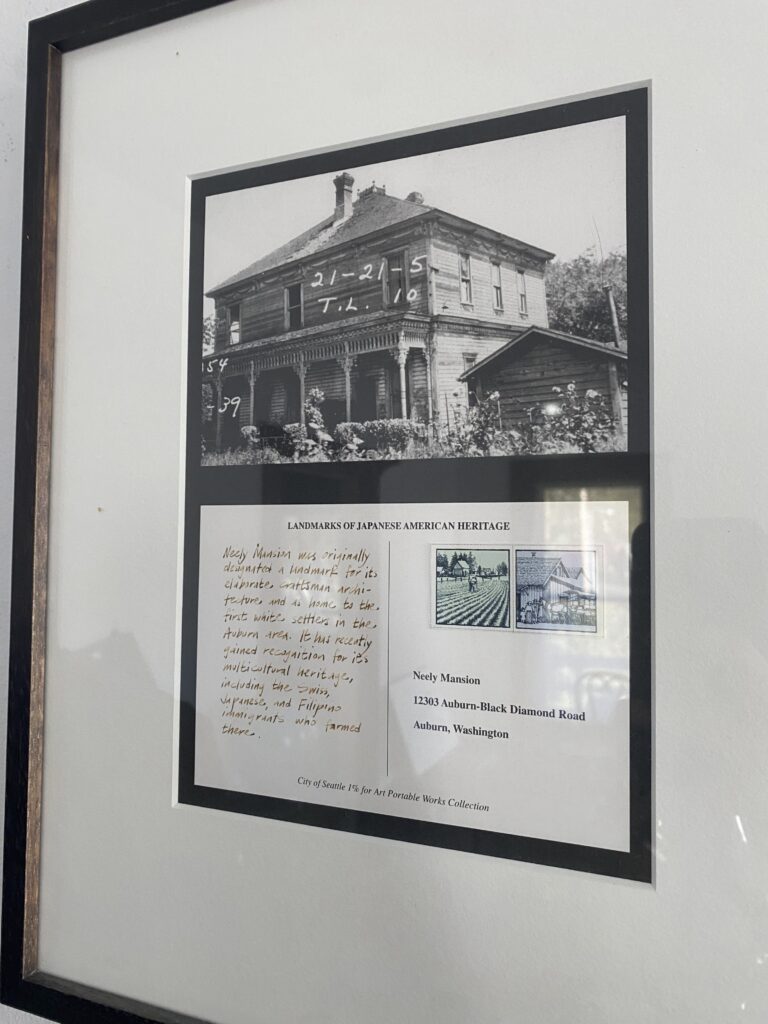
Below is a transcript for S3E6 of Someone Lived Here at The Neely Mansion in Auburn, Washington. If you have any questions about the show or suggestions on how to make it more accessible please reach out at someonelivedhere@gmail.com.
Kendra (00:01):
This week we’re at the Neely Mansion in Auburn, Washington. It was a property built up by the Neely’s, a pioneer family, but it became the home of the Galis, the Fukuda, the Horis, and the Acostas. Each family brought their own cultural identity to this home. We’ll be exploring the mansion along with the Japanese bathhouse, built in the thirties, and talk to a woman who spent her childhood living and working on this farm. Volunteers brought this house back to life, and today we’ll hear why they needed to. Welcome to Someone Lived Here, a podcast about the places people called home. I’m your host, Kendra Gaylord.
Kendra (00:41):
We’re outside a large, white, Victorian house with a porch and columns surrounding the entrances. Black doors. The house is brimming with details, brackets, spandrels spindles, sashes. It looks like an elaborate two layer cake springing out of green grass and farmland. There’s a lot of noise here. The exit off Route 18 is 150 feet away, less than two tennis courts, and across the road is a railroad with a sharp turn in the track. It runs frequently, which you’ll be hearing later. The Green River intersects all of this People fish for salmon in this river, just as the Muckleshoot people did and still do today. Driving in the short driveway, there are five cherry trees, each dedicated to a family who lived here. And in the back there are two small out buildings, both with their own familial significance, but we’re going inside first and we aren’t entering the house from those big black doors in the front, but instead the very homey porch on the side. And we’re kind of walking into a party.
Neely Association (01:44):
. She’s a brave woman. .
Kendra (01:47):
Okay, well, it’s not a party, it’s a meeting. This is the Neely Mansion Association. A group of volunteers who saved this home in 1983 from being demolished. They just finished up their board meeting and have agreed to show us around and tell us about the ever-growing history of this home. Like so much of what happens here, this tour is a group effort. So we’ll be talking with multiple members, starting with Linda, the treasurer.
Linda (02:09):
Hi, I’m Linda Van Nest, one of the people that’s been with this place since 1983, and we have a photograph over here of what it looked like back in 1983. The house was really falling down and uh, it was either gonna fall down, somebody was gonna bulldoze it or some other disaster would’ve happened to it. So a group of us got together and decided that architecturally it was this little gym out there in the field, but it was dying and it needed help. So we formed the Nearly Mansion Association and started the work of restoration of the house. If you were here in person, you’d see all the pictures we have of the before .
Kendra (02:48):
It looks like a very big project.
Linda (02:50):
. Well, we were young and we didn’t know the difference. We didn’t realize it’d take us 30 years.
Kendra (02:55):
Those photos show quite a journey and none of that time was wasted. You can see the walls were lathe and plaster, but in these photos from before the renovation, it’s mostly just lathe. The plaster took itself down the ceiling. Medallions managed to hang in there. Their original purpose was to stylishly protect the ceiling from the ring of soot and residue that came from the hanging oil lamps. Now there’s a chandelier powered by electricity still hanging from that same ceiling medallion and in a project with a lot of big parts, utilities were one of the biggest.
Linda (03:26):
So we put in the electrical and we put in a furnace and we had to put in, of course, a plumbing. Uh, we had to put out a septic tank out the front cause this is kind of farmland out here.
Kendra (03:39):
If you’ve listened to episodes of the show before, you know, I don’t normally focus on plumbing and electricity, but I’m starting to think I’ve been missing out. Utility shaped how this house has been used and who moved out, and the adjustments people made when they moved in. We’re in the dining room now and are going to start walking to the parlor across the hall and talk about the family that built this house.
Linda (03:59):
Okay? And this would be your front parlor. Um, one of those formal rooms that they always had in these Victorian style houses where the family would come in for, uh, a special occasions, uh, you know, birthdays or having people over and even funerals. Most anything would be done in this room, but it would always be kind of a formal occasion. It’s not where you’d come in and just lounge.
Kendra (04:25):
And I think they might have been missing out because there is a very cute rectangular bay window in here that looks like the perfect place to lounge.
Linda (04:33):
One little detail that the Neely’s left for us. If you come up to the fireplace and you look closely, there’s, uh, a metal piece here along the top of the fireplace, and it has the initials, a s n for Aaron Stewart Neely, and s n for Sarah Neely 94. So that’s 1894.
Kendra (04:56):
1894 was the year this home was finished. Aaron Stewart Neely and his father had designed it and built it over three years. It was an upgrade from the original cabin Aaron had built on the 200 acres of forest land bought in 1881. In those first 10 years, Aaron and his wife Sarah, along with their seven children, altered the land from a forest to a farm with 60 dairy cows and an orchard. Some of that Douglas fir forest became this large Victorian house we’re in today. But this house wasn’t the last place they built or lived. About a decade later, the Neely’s moved again
Linda (05:30):
And they decided to move into town. This is probably 1906, something like that. And it moved into town, built a new house that had, my goodness, it had electricity, it had plumbing, all these wonderful things. And the old farmhouse was still out here in the fields and they started leasing it out. And up until the eighties, this house was leased.
Kendra (05:50):
Tenant stories are often missing from historic houses because there isn’t a deed or a mortgage in the public records. Tenants connections are quickly lost to time unless the tenant was famous, like the cottage of Edgar and Poe we went to in season one. So I asked Linda how they managed to uncover all this.
Linda (06:07):
Uh, I think it was a natural, uh, evolution because we just was, we’re learning as we went along. Neely’s of course, were first up, and in fact that family had written a little book about their ancestors and how they came across the planes and all that type of thing. And, uh, how they built the
Kendra (06:23):
House. I got that little book. It was very
Linda (06:25):
Helpful. The fact that the needles left by, by 1908, they were out of this house. Well, there was a lot of time missing . So we thought, you know, there’s gotta be other people here. So we started talking around and people say, oh yeah, well, the Galli family came in in 1908 and they lived here and they were here for, uh, many years of dairy farmers. Then that’s when we found out that the Neely’s didn’t wanna sell this property or the house because the Gales wanted to buy it. But Neely told them, Nope, we’re not selling. So the next family came in, Gallis moved on at their own farm. Another family came in, and this family at this time was, uh, 1914 was Fukuda’s. The Fukudas were Japanese and Japanese Americans. They, they also did dairy farming, which was kind of odd if you think about it for Japanese people because they didn’t really have a lot of dairy farming in Japan. So, uh, one of the Fukuda young men was sent to be, um, an apprentice at a, at a dairy farm so that he could learn how to do the work. So he was gone for a while. He came back and he, they had a nice big, um, herd out here. They had a big barn out there
Kendra (07:41):
In the room behind the parlor. There’s a second fireplace. Using the same chimney above the bricks on the fireplace is a long panoramic photo. It shows the Fukuda’s Dairy Farm in 1926. And the size of this photo means there’s a lot to take in. Karen Meador is going to show us some of those things.
Karen (07:59):
It was taken from about where the Highway 18 exit is today. You, you came down off there. This is Neely Manchin. These outbuildings and the dairy barn have been raised, unfortunately.
Kendra (08:16):
But the most amazing thing about this photo is the people photographed in it.
Karen (08:20):
You can see the Fukuda’s, they’re dressed up. Gosh, I I get choked up. They included the hands in the photo too. The farm hands, you can see they’re here. You can see it’s a whole family affair.
Kendra (08:33):
The photo kind of takes your breath away. On the left is a truck and a car. Between those is Matasuke Fukuda and Toki Nakamura Fukuda. Five of their children were born in the Neely Mansion whose roof can be seen popping up in the back. One of the youngest is sitting on the front fender of the truck that’s holding 40 milk cans in the flatbed. Their 10 children are spread across the photo along with a a couple of workers and their equipment, two horses and a motorized tractor. And the whole background of the photo is peppered with dozens of cows. The Fukuda’s lived and worked here for 15 years, but left in 1929 for California after the stock market crash. The next family who moved in was the Hori family. They were also Japanese and left their mark in the backyard, which Carol Grimes, the president of the association, is going to show us.
Carol (09:22):
So we heard tell that there was two families, not one in that there was this bathhouse, well, where is it and it’s probably destroyed or whatever. Well, it was actually not far from here. It has been dragged elsewhere. How we know this is it. There’s a July 19th, 1939 tax record photo from King County, and it shows the mansion plus this bathhouse.
Kendra (09:48):
The tax photo shows the porch side of the mansion where we entered. And on the right with tall plants in front is a small outbuilding. It’s made of wood with a low-pitched roof. To some it might just look like a big shed except the metal pipe chimney popping out from the right side of the roof. But how did they know this was the same outbuilding from the tax photo?
Carol (10:08):
It’s the knot holes in this building. We’ll take a look at them that actually identified the building because not holes are like a fingerprint. It’s like your face. It is so unique.
Kendra (10:20):
On the outside of this bathhouse, you can see the many knot holes on the weathered wooden siding. And right now the sun is shining right on them. We’re gonna walk inside and learn more about this bathhouse and it’s continued connection to the Hori family.
Carol (10:35):
So we, we worked with the, the Hori family to find out more about this Furoba, once upon a time, the valley had all of these, all of the Japanese farm families had them because you didn’t have the indoor plumbing, number one. And so when you say this is a bathhouse, um, we do have the soaking tub, and typically it’s a one room. This was styled with two rooms. And so she did her laundry in the front room, and of course the soaking tub is in the
Kendra (11:10):
Back. This front room is big and rectangular. The floors, the walls, the beams and the ceiling are all wood. There’s a sink with an old bar of soap by its side.
Carol (11:20):
The Hori family, you know, were very helpful. Um, like the soap, I said, did you make your own, uh, you know, unique soaps? And the answer was no. We used ivory soap. And so it was, it was those things that that really enabled us to, uh, really tell the story, their story.
Kendra (11:39):
And they didn’t just donate their memories of the space to help it be restored. They also donated items that connected back to the family and the farm.
Carol (11:46):
But some of the family things are the hat, the fishing, um, the mushroom basket, they were all given, uh, by the Hori family.
Kendra (11:57):
The other room is separated by an open doorway with a curtain tucked to the side. Near the ceiling are some remnants of knob and tube electrical, which was added to the house in the thirties. In that back room. Next to the bath is a metal pipe chimney coming up from underneath the wooden tub.
Carol (12:13):
So the original tub was a galvanized tub, and they lined it on the inside and the outside with wood because you would’ve built a live fire underneath. If you wanted a hot bath, you did . And the other interesting thing was, uh, this is a wooden mat. And so, uh, you wouldn’t get a burn on your bum or your toes. Uh, it would sink as you sat down. And of course, what you actually do is wash up at this sink. And when you get into the tub, you’re actually already clean.
Kendra (12:51):
Mary Hori Nakamura explained the process “We would wash ourselves outside the tub and rinse ourselves off and then get in the tub to soak. The whole family took baths every night.” When this bathhouse was used, it was just a part of daily life. Its rehabilitation connects it back to its origins with the Hori family. What was once a place to wash and relax is now a King County landmark. We’re heading back upstairs to visit the rooms. The Neely Mansion has dedicated to the families. We’re starting with the Neely’s room on the front side of the house.
Linda (13:25):
So we had to rebuild the staircase when we were here when we first started, there was no railing and ballisters. So we had chicken wire and two by fours, so we wouldn’t fall off the other side. , we don’t have any heat upstairs. So , it’s, I
Kendra (13:41):
I brought my jacket in
Linda (13:42):
So it all worked out. the bedrooms up here, uh, are all pretty plain. You can see they’re painted white because, uh, as far as we know, they never did anything to the, uh, walls at all except, uh, kept them plastered and made painted with a flat white. So that’s what we did. This is the only room up here that has, uh, a medallion. So of course it kind of tells you that it’s, it’s the main bedroom. The Neely family story is kind of a, a a two-tier thing because the Neely family came about 1853 and four out to the west. And, um, little Aaron Neely was about six years old when he came with his parents. David and Irina. David and Irina wound up in more of the Kent Valley up a little north of here, and that’s where Aaron grew up.
Kendra (14:37):
Both Aaron and his father benefited from free land. When David Neely and Irena first arrived in the Kent area, he was able to claim 320 acres as a married man. This was part of the donation Land Claim Act in the Oregon territory. Aaron was six when his father received that land and grew up living and working on that farm at 27. When he got married, he put in a claim for 120 acres. It was probably the profits from that forested land that let Aaron and Sarah buy and move to this property where we are today. It was acts like the Donation Land Claim Act and the Homestead Act that turned over 270 million acres from the public domain into private holdings, changing the entire structure of the United States and displacing indigenous people across the country. Behind the Neely room is the Galli room. Ernest was from Switzerland and his wife Hannah from Sweden.
Linda (15:33):
Um, this particular, yeah, this particular room. We, we’ve tried to do two things. First of all, it’s what we call the children’s room. And it’s a children’s room, mainly because of all the toys and the little bed that we put in here. We wanted to show, uh, the children of today what might look like had they lived in this house back then. So the other part of, uh, this room’s story is the Galli family. We talk about them because they had the first little ones born here.
Kendra (16:02):
The Galli family had two sons in this house and a daughter named Florence right after they moved out. In this room, there’s a doll sitting in a high chair. She has a porcelain face and hands. She belonged to Florence Galli.
Linda (16:14):
This was Florence’s. She passed away not long ago. And this is, uh, something from the family that they gave us to
Kendra (16:21):
Have. The Gallis weren’t the only family to have kids here.
Linda (16:24):
We did a count one time to find out how many children probably lived in this house through the years. And we came up with about 30 children that had lived in this house. Um, about half of ’em were born in the house
Kendra (16:38):
And the tradition of big families getting bigger in this house continued when the Fukudas moved in. We talked about them earlier with the panoramic photo. Across the hall is a room dedicated to the Japanese families that lived here.
Linda (16:50):
So this room is used as our Japanese American room, and we talk about two Japanese families who lived here. We previously said a few things about the Fukuda family. Uh, these are their wedding pictures. She’s in her garb from Japan, and he is actually in Western dress In between, we’ve got four of their children that were born in the house.
Kendra (17:16):
The room is decorated with items from the twenties and thirties along with photos from the families. The Hori’s built the bathhouse in 1930 and the following decade would be a time of tremendous upheaval, both for the Horis and for many other Japanese American families in this valley and beyond.
Linda (17:33):
And, uh, the Hori family started out as being dairy farmers, but that was a time, uh, when there was a lot of prejudice against the Japanese. And, uh, they said that the cows had tuberculosis and different kinds of things, and they also didn’t want to take the milk, uh, from the Japanese farmers. So most of the Japanese farmers sold their cows and went into other things such as produce. So Mr. Hori went into working at produce. He also worked, uh, I believe in the lettuce packing sheds, uh, in Auburn. Um, someone said he had done some insurance work, so you know, he had to pick up different types of labor.
Kendra (18:17):
In 1922, half of Seattle’s milk was supplied by Japanese dairy farmers. Japanese farmers came together to have their own creamery, which could process milk, cheese and butter. There. They wouldn’t face discrimination from white coworkers, but there was legislation building in popularity that wanted to stop their growth like the alien land laws. By 1925, only three years later, Seattle’s milk supplied by Japanese dairy farmers went from 50% to 13%. And this was after World War I, when the Japanese and the United States were allies.
Linda (18:50):
The Hori family left here and moved to Kent, um, about 19 36, 37. And uh, so they were living up just north of here. Uh, the Fukuda family was down in California, but both families were interned during that period of time.
Kendra (19:09):
A report from the King County Landmark and Heritage Program said this quote, suffering in calculable losses. They were dispossessed of farms and businesses and forced to sell personal belongings for a fraction of their value. Some made hasty arrangements to leave their property in the care of friends or sometimes questionable caretakers. In 1941, a farm report on the White River Valley stated that 95% of the agricultural products were produced by farms owned or leased by Japanese Americans. After the mass Japanese incarceration during World War ii, that number never recovered. On May 22nd, 1941, over a thousand Japanese American residents living south of Green River were sent to Pinedale Assembly Center in Fresno, California by train.
Linda (19:55):
Um, it was said that there was like 300 people of Japanese descent in this whole area here, Auburn, Kent area. Uh, and after the war, there was 30 that came back. So the Hori family did come back. And so they, we still have, uh, some Hori people around and we have one of their family members on our advisory board.
Kendra (20:16):
We’re now going to the final room, and here we’re gonna learn about the last family that worked on this land for nearly 50 years.
Linda (20:22):
So this is, uh, probably one of the larger rooms up here. Uh, we call it the history room right now. And it speaks to the Acosta family, family. Uh, on this side of the room, Pete’s farm is what it was called.
Kendra (20:37):
What’s that noise?
Linda (20:37):
It, that’s the train. . It’s still here.
Kendra (20:40):
. It’s actually good. I, I think we’ll wait a minute for, its the sound effects to
Kendra (20:46):
Go by that train was a good interruption because now I get to introduce you to a member of the Acosta family who’s gonna show us this room.
Julie (20:54):
Uh, my name is Julie Acosta. Uh, I lived up, I lived on the farm here at, uh, Neely Mansion. My father is Pete Acosta and my mom’s June Acosta. And they’re Pete’s farm.
Kendra (21:05):
Pete came from the Philippines to Hawaii by boat when he was a young teen. After a few years on Maui, he took another boat to California where he worked on farms in the Sacramento area with his brother. They both moved to Washington in the early 1940s and worked on farms in the area. Then he met in Neely. Aaron Neely Jr. Had moved back to the property for four years during World War II when the Japanese American farmers had been detained.
Julie (21:29):
I don’t know how he met, uh, Mr. Neely, but, uh, somehow they got together and, uh, he started, uh, farming with Mr. Neely. And then eventually he, uh, leased some of the, a big portion of the Neely farm and he started his farming. And at that time, they, uh, did, uh, all produce. Um, uh, when it got to be hard to get labor, they decided they wanna try something different. And they went into u pick farming, which was mainly you pick strawberries. And then both mom and dad had this idea, well, let’s sell some stuff by the road. And first they started out with a little hut, I guess you would call it, about the size of that cabinet and about this long, wide. And then from there it progressed from the stand to this stand that you see here. And they did that from about oh, mid seventies to late eighties.
Kendra (22:33):
Julie didn’t grow up living in this house, but in another house on the property, the mansion was in tough shape. The upstairs had leaks. So the men who lived here had their rooms on the first floor. One of those men was Ace, who farmed the other half of the land.
Julie (22:47):
He’s in that a couple of those pictures he formed, uh, farmed the other portion of the, uh, grounds here. Uh, my dad farmed about 50 acres and he, uh, farmed about 40. So I knew them. And in the kitchen, that was his area. Kind of like where he lived in the parlor was where his bedroom. And then the other two fellas that were lived downstairs, one was my uncle. Well, they’re both my uncles. One lived in the front, uh, the front room down there and the other, the other room down back here. Since I was the only kid on the property, um, I kind of made the rounds of all the rooms and, uh, cabins and uh, I’d get a snack there and make the rounds. I’d do that all the time, no problem with it had free range of everything. And I wasn’t really restricted much. Kind of got my way a lot of times, kind of spoiled .
Kendra (23:43):
It sounds like you were doing a lot of work
Kendra (23:44):
By the time you got older, I’m sure
Julie (23:46):
That Oh yeah. . Yeah. I learned don’t paid off. I learned how to drive a big flatbed truck and I learned how to drive a tractor. Like, uh, this tractor right here, I learned how to drive that one. That probably was only about nine years old.
Kendra (24:00):
And is that your dad?
Julie (24:01):
Yeah
Kendra (24:02):
The photo shows Pete Acosta around 1980, sitting on a tractor with a big steering wheel in his hands. He’s wearing glasses and a cap, and you can see a plaid collar popping out from his jacket. Behind him is the porch of the Neely mansion with the top windows boarded up. When Julie’s parents retired from farming, they moved off this property and built their own house in the area. I asked Julie how she reconnected with this place and the association.
Julie (24:27):
I kind of didn’t really say I didn’t want to, but shied away from doing all that. But one day Linda got to talking to me and all this and that says, well, why don’t you just come out and see, you know, see what it’s about. And I says, do I have to do anything? No, no, no. I says, okay. So I went out and was at a couple of the meetings and uh, somehow I started signing that paper that I belonged to the association. And that was about 2018 and then been here since. And I’ve enjoyed it. I really enjoyed it and I’ve lo uh, learned a few things, uh, since I didn’t know. But, and I, I think I’ve contributed a little bit. So lot of work.
Kendra (25:08):
Yeah. Do you get treated like a celebrity here because you’re connected to the house?
Julie (25:13):
only says, oh, is that you? And I says, yeah, and then, you know, sort of like that. But nah,
Kendra (25:19):
I want you to all know that I was starstruck. I don’t normally get to talk to the people I research. We’re heading back outside with Julie to see the farm through her eyes. But on the way down the stairs, she told me about a connection to the Galli family
Julie (25:33):
And some of the Galli, uh, children are still around. Yeah, in fact, uh, the picture of the, I think it’s downstairs, uh, one of the Gales, uh, who was uh, raised here, uh, he ended up being my school bus driver. Really? ? Yeah,
Kendra (25:53):
It’s a tight community.
Julie (25:55):
. Well back then everybody kinda knew everybody
Kendra (25:59):
At the beginning. I mentioned two out buildings. One was the bathhouse and the other is the Acosta tool. Shed we’re walking out to it right now.
Julie (26:08):
This, uh, is the Acosta shed. It was my dad’s shed, uh, when he was farming here. It was originally where that tree is and he would use it as a, like a storage shed for, um, some equipment boxes and stuff that they would use on the farm. And then when mom and dad left the farm, uh, the association uh, towed it over here and set it here and they’ve kept it pretty much that way. It needs to be, um, repaired a little bit, but it’s uh, the same as it was when they had it over there by the house. So, and they used it. Now they call it the farm shed. It’s a little bit of history for my dad, so, yeah.
Kendra (26:54):
Yeah. It must be nice to have the things that your dad really cared about Yeah.
Julie (26:57):
Being preserved. Yeah. He had a two, two blade plow that I donated to the association and that’s the one that’s sitting over there by that other tractor. Oh, that’s we, yeah. So it’s a piece of him over there too. So yeah.
Kendra (27:12):
Would you mind walking over over to it? Sure. Yeah. I also don’t know exactly what a two disk plow is, so I think that would be a visual reference might be helpful
Kendra (27:22):
On our way over there. We also saw a very old apple tree that’s being partially held up with some wood. And I heard that there, that’s a really old apple tree.
Julie (27:30):
Very old, very old. It’s uh, not as old as a house, but was planted not too long after the house was built. And I would say it’s probably, cause I can remember it as a child, it being here, there was another one that fell over just cause it was old and um, kind of rotten inside. And so this is the only one we have left and that makes the best apple pies.
Kendra (27:58):
Did you used to do stuff with it?
Julie (28:01):
Mm-hmm. . Mm-hmm . And you still can now, cause uh, this fall it had some great apples on it and it’s the variety of king apple. You don’t see it in the stores cause it’s an old, old variety.
Kendra (28:15):
We’re at the plow now and Julie was kind enough to explain how it all works. Yeah.
Julie (28:21):
So, well this is what they call us two blade plow. You see these curved metals, those are the blades that dig into the dirt. And as it goes along, as it’s curved, it turns the dirt over. And, uh, it worked great. Dad used it. I mean, uh, it took a little maneuvering and pushing all the different levers and stuff, but he made it work and that’s what he used.
Kendra (28:47):
This whole house feels like a testament to making it work. So many of these farmers put their time, their sweat, and their ingenuity into making this place work best for them. This episode especially reminds me that once you start pulling at the strings of history, you realize it’s all connected. One big scheme. And this house feels like all those strings have been hung back up on the walls. So we can take a deep look and understand all the pieces that make America the Homestead Act. Immigration, tenant farming, world War ii, the Neely Mansion Association is holding it all together in a house a group of women came together to restore.
Kendra (29:32):
I wanna thank everyone at the Neely Mansion, including Linda, Carol, Heidi, Karen, and Julie, and all the families who have given so much of their, their family’s history to this house. Thank you to my friend Ada Horne, who recorded video for this episode, which you’ll be seeing on Instagram and TikTok. If you wanna support the show, check out someone lived. Here’s Pat. I’ve got bonus episodes for most of season one, which you can access at any tier level. There will be a bonus episode for the Neely Mansion in the coming months, which will include a miniature of the Costa Farm stand, the pigeons who lived upstairs, and a ring found in the front yard. I appreciate all of your support and I plan to have two to four episodes of Someone Lived Here released in 2023. I wish they could be less sporadic, but it’s hard to explain how much time these take from start to finish. If you wish I was less sporadic, check out my YouTube. I’m officially monetized. So watching and sharing my videos on pop culture and history is a great way to support me. And in turn, this show thank you to Tim Cahill who made this song and all the other music in this episode. I’m your host, Kendrick Gaylord. Thank you so much for listening to Someone Lived Here.
Sources:
Japanese-American Legacies in the White River Valley by Mildred Tanner Andrews, 1997.
For Japanese-Americans, Housing Injustices Outlived Internment by By Bradford Pearson. NYTimes, 2020.
History of the Neely Mansion by Fred and Mary Hardin, 1982. Pamphlet Book.
I am Hilda Meryhew, Historian for the Neely Mansion sine 1979.
You did a wonderful job telling the story about the Neely family.